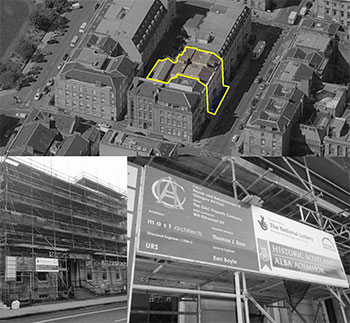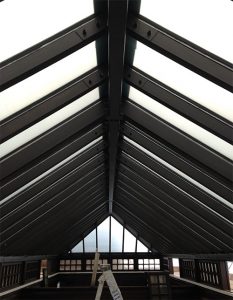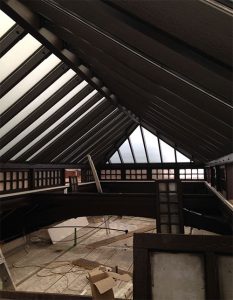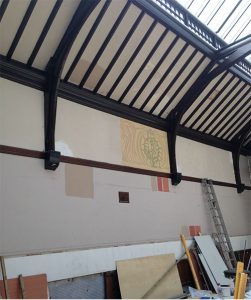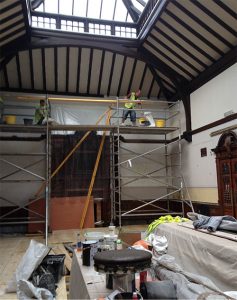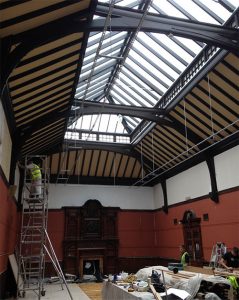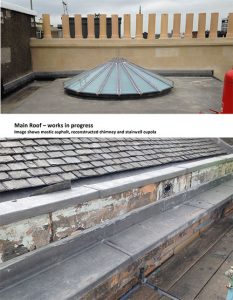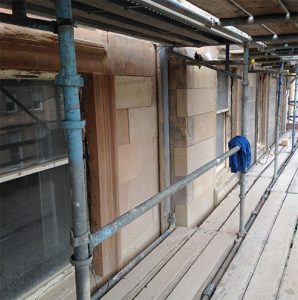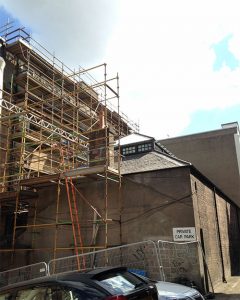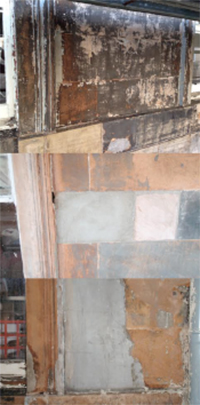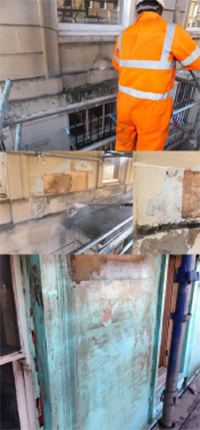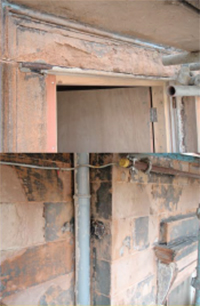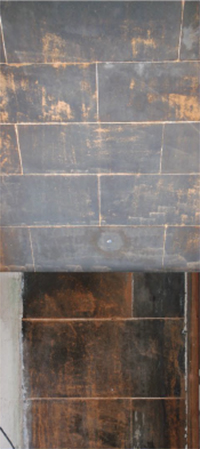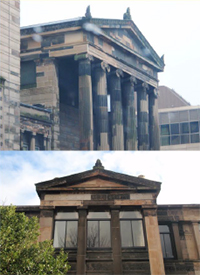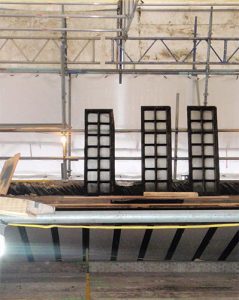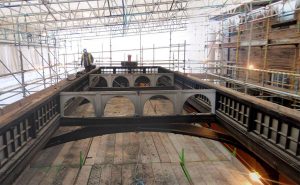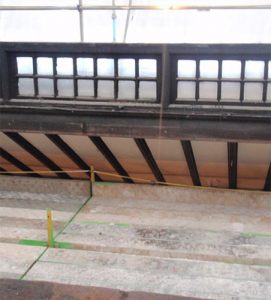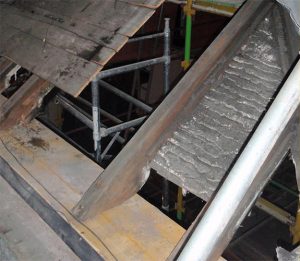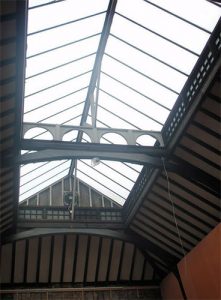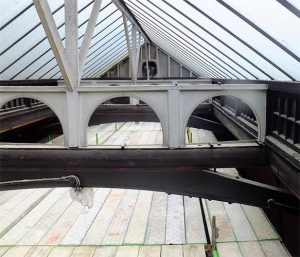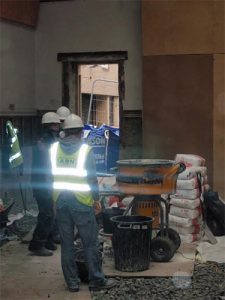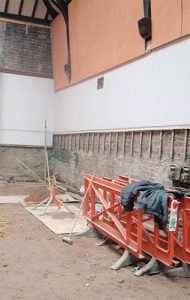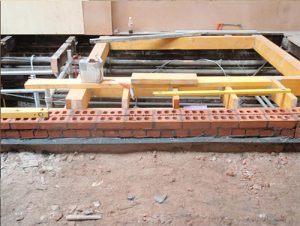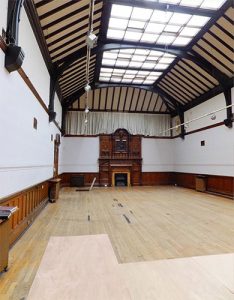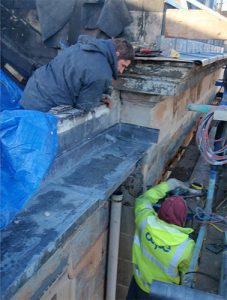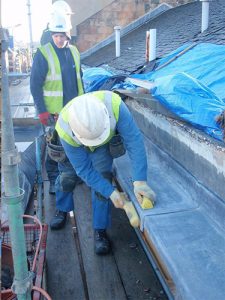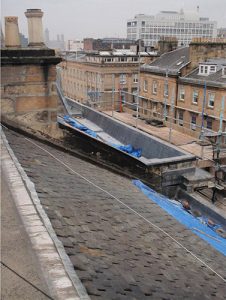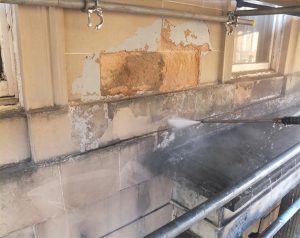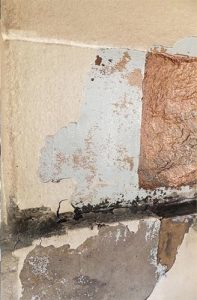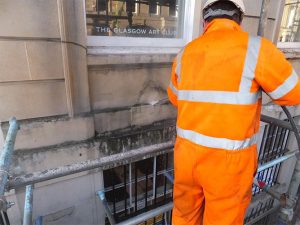Restoration Project
GAC Repairs and Refurbishment Project
Project Funded with Grant Assistance from: -


The restoration and refurbishment project is now complete!
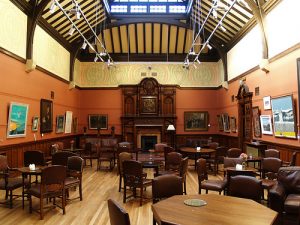 "The repair and restoration of the Club’s building has now been completed. The architect issued his Certificate of Practical Completion on 27th February 2015. The entire envelope of the building, roof, walls and windows have been repaired or replaced, including the stonework, which has improved the exterior appearance of the building. An accessible toilet has been created on the ground floor. A new floor has been laid in the Gallery. The translucent plastic ceiling, which was installed in the Gallery in the 1950’s and was not part of the original design, has been removed and replaced with a new clear, anti-glare glass lantern which greatly improves the lighting and the general appearance of the Gallery.
"The repair and restoration of the Club’s building has now been completed. The architect issued his Certificate of Practical Completion on 27th February 2015. The entire envelope of the building, roof, walls and windows have been repaired or replaced, including the stonework, which has improved the exterior appearance of the building. An accessible toilet has been created on the ground floor. A new floor has been laid in the Gallery. The translucent plastic ceiling, which was installed in the Gallery in the 1950’s and was not part of the original design, has been removed and replaced with a new clear, anti-glare glass lantern which greatly improves the lighting and the general appearance of the Gallery.
The replication of the frieze has also been completed. After extensive and painstaking research designs based on Mackintosh’s original work have been approved by our panel of Mackintosh experts and installed by a decorator with special experience of this work.
With the Gallery re-opened and the frieze displayed to view there have been general expressions of approval and appreciation."
- Sheriff Iain MacMillan, April 2015.
"The Gallery has been completely refurbished. It was stripped back to the brick work, earth floor and the roof removed. It was rebuilt, repaired and restored to its original."
- Celia Sinclair, April 2015.
Progress Report at April 2014
As described below, the existing paint coatings to the front elevation masonry are being removed in accordance with good conservation practice. These coatings are trapping moisture within the wall, a situation which is deleterious to the building's long-term health and sta bility.
Removal of these coatings is now almost complete.
What has been revealed is a wide variety of surfaces, materials and potential defects, which can be summarised as follows:
1. Cement repairs to areas of masonry
These can be seen at a variety of locations including
- at corners of stones, where details have eroded / been lost
- Large flat areas (possibly due to some underlying masonry defect)
- Individual Stones
These cement areas are still to be fully assessed. This will be completed upon removal of all paint coatings.
Adjacent images, showing cement build up over apparently sound masonry.
2. Sound masonry
Some areas of the masonry and pointing are surprisingly sound. It should be noted that the colour of the stone being revealed is very dark buff, a combination of oxidation caused by weathering, oil staining from historic layers of paint, and soot staining / lamp blacking.
Adjacent images, showing colour of underlying masonry - note lime putty mortar joints.
3. Soot staining / lamp blacking
The masonry face is a weathered, sooty finish. It is possible that this is historic atmospheric pollution. It might also have been lamp blacking, a finish applied to create a more uniform effect of staining at a time when all of Glasgow's buildings were soot encrusted.
The paint softener and subsequent steam clean has had little or no effect on this.
4. Spalling masonry
Eroding stones, caused by one or more of the following problems / defects:
- Stone laid in wall incorrectly
- Naturally soft stone deteriorating due to build up of moisture behind paint coatings.
- Weathering due to exposure
Conclusions
The soot/ lamp blacking might cause concerns for some people, who could perceive the building as ‘dirty’, or that the works have been only half finished. In an effort to allay these concerns, we hope to make everyone aware of how this surface has been arrived at.
Good conservation practice is to leave any weathering or staining that is not thought to be detrimental to the health or stability of the stone.
It is generally better to ‘underclean’ than ‘overclean’ a building, as all cleaning carries an element of risk of damage to the underlying stone.
The weathering and staining that remains is in accordance with this criteria. We would also see no reason to return a building that has stood in Glasgow for 180 years to a condition and appearance that would likely be outwith living memory.
An example of this approach can be seen below at two of Alexander Thomson’s buildings which have recently undergone repair. Both are Category A Listed.
It is clear that the new repairs to these buildings are clearly visible at the moment. There is a prohibition against darkening and staining replacement stones, as the long term results of this can be unpredictable. We would also note that some of the surface and carved detail here has been eroded. Where this is not vital to the building’s stability or its ability to shed water, we would propose a similar approach.
As noted previously, weathering and staining is a natural occurrence, and the patina that has developed is important and should be valued and protected. We understand that the Club’s members have a great attachment to the building, and would hope that by understanding the process, they can appreciate the results.
Information on Stone Repairs
Introduction
The following report has been prepared to explain the ongoing works to remove paint and carry out stone repairs to the front of the Club We hope that members will take the time to read through this sheet. The project architect would be happy to answer any questions that arise.
This is intended as a document to explain the methods being used and the reasons for decisions being made. We have attempted to make clear the problems faced, the processes being followed, and the likely eventual outcomes. It is hoped that this will assist in informing the client and Club members, and address any concerns which might otherwise be raised upon completion of the repaired facade.
We would note that works are being carried out to a specification and standards agreed with Historic Scotland, and that detailed consultation on technical issues is an ongoing process.
Summary of Original Condition
The building’s original stone facade is in need of repair and refurbishment.
Over the course of the last century, it has been subjected to a series of treatments which we now know to be detrimental to the stone’s long term wellbeing.
These measures have included the application of paints and decorative coatings, as well as the use of cement to effect surface repairs. Little was known at the time about these materials’ detrimental effect on stone. However, it is now known that these materials can trap moisture in the wall, preventing the wall from ‘breathing’, and causing the stone to decay.
The contractor has been instructed to remove the existing surface coating, in order that an assessment of the condition of the underlying masonry can be made.
The best method of doing this has been agreed in consultation with Historic Scotland, and employs a water based bio-degradable chemical paint softener to loosen the paint, prior to a final rinse.
The stonework is then to be repaired, using a variety of methods. Where possible, the original stone will be retained. Should any areas have surface deterioration, this will be dressed back to a sound base, and the joints pointed in a lime mortar. Should the stone have decayed to a point where this is not possible, then these stones will be repaired in new masonry, using a stone type which has been selected for its close physical match to the characteristics and appearance of the original stone.
It should be remembered that these repairs will result in a dramatic change to the present appearance of the Club.
The stonework is unlikely to appear uniform, as the combined effects of the building’s age and the damage caused by the previous repairs will likely have caused some weathering and erosion. The new stones used in repairs have also been selected for their close colour match to the original stone, and a period of weathering and exposure will be needed before a good match for the existing stone is achieved. We believe, however, that the building’s appearance should reflect the fact that it is over 180 years old.
Progress Report January 2014
The main contractor, W H Kirkwood, took possession of the site in early August ’13 and work is well underway on several fronts. An important element of the Project includes the refurbishment of the Ground Floor Gallery as originally conceived, which includes early design work by Charles Rennie Mackintosh when he was an assistant in Keppie Architects.
The Gallery has been stripped out including the floor, floor joists and wall panelling prior to installing a new damp-proof membrane under both the new floor and behind the wall panelling. The high level timber lay-light at ceiling level, which was an early 20th century addition, has been removed revealing the original glazed pitch roof and this has greatly increased light levels in the Gallery as originally designed by Keppie.
Photographs shown on this page show some of the work in progress in the Gallery.
Excavation and construction of a concrete pit in the basement has been completed to house a scissors lift to facilitate the raising and lowering of furniture stored in the basement for use in functions in the Gallery. Work has been completed on laying a limecrete slab over the Gallery floor area.
Scaffolding has been erected to the front of the building which will remain in place until the Bath Street stone facade repairs and the whole roof area have been renewed, which are major elements of work within the Project. A temporary canopy has been erected on the roof over the Gallery area to protect it during the roof repairs. Scaffolding has been erected along the rear lane external Gallery wall to support one end of the temporary canopy. There was a delay in carrying out this work due to difficulties between the Main Contractor and the Roads Department.
It is planned that work on restoring the Mackintosh Frieze will be completed in August/September ’14 and that the refurbished Gallery will be handed over to the Club in mid October ’14. The Main Contractor is scheduled for completion by 31st December ‘14.
Paul B Dowds, Chairman, The GAC Property Company.
Charles Rennie Macintosh Frieze
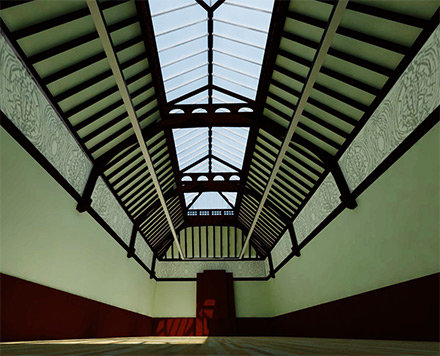 Restoration of the Charles Rennie Mackintosh Frieze in the Gallery
Restoration of the Charles Rennie Mackintosh Frieze in the Gallery
The illustration in “The Baillie” Cartoon Supplement of June 1893 shows Charles Rennie Mackintosh’s designs for the now vanished decorative frieze for the gallery in the club – described by Sir Kenneth Clark as “one of the finest small galleries in Europe”!
Surveys of the plaster work at frieze level by Historic Scotland and others have revealed traces of the original colours used together with indications of the scale and dimensions of the motifs employed.
Charles Anderson, a Trustee of the club, chairs a committee of CRM experts consisting of Prof. Pamela Robertson, Roger Billcliffe of the Billcliffe Gallery and Dr. James MacAulay (also a Trustee of the club). The latter two have published several books on CRM. Artist Mr Christopher Allan, (University of Edinburgh and Edinburgh College of Art, MA, 1st. In Fine Art) has been appointed on the recommendation of the experts and has been working hard for the past few months on his designs for the frieze and doing a great deal of detailed research on Mackintosh stencils and his working methods. Christopher Allan will be working closely with John Nevin who will actually carry out the application of the frieze design to the gallery walls. John, a superb and experienced craftsman, is very well known and highly skilled in works of this nature and has contributed to the restoration of many famous and prestigious buildings including Dumfries House in Ayrshire, on behalf of Historic Scotland and others.
The execution of the frieze will be one of the last items in the contract to be carried out in the Art Club Restoration Project, taking place in the Autumn of this year 2014, an event to which we are all keenly looking forward. We are indeed fortunate, not only in having raised the finance for this project, but also for having been blessed with the services of the first class specialist advisors and executants in this exciting venture. It will surely put the Club high on the agenda of Glasgow’s “Mackintosh Trail”!
Charles Anderson, Kilmacolm 2nd January 2014
Architect’s Report
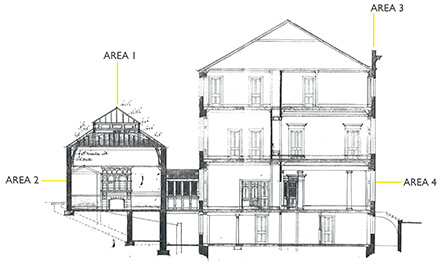 Stone Repairs at Bath Street
Stone Repairs at Bath Street
The building’s original stone facade is in need of repair and refurbishment.
Over the course of the last century, it has been subjected to a series of treatments which we now know to be detrimental to the stone’s long term wellbeing.
These measures have included the application of paints and decorative coatings, as well as the use of cement to effect surface repairs. Little was known at the time about these materials’ detrimental effect on stone. However, it is now known that these materials can trap moisture in the wall, preventing the wall from ‘breathing’, and causing the stone to decay.
The contractor has been instructed to remove the existing surface coating, in order that an assessment of the condition of the underlying masonry can be made. The best method of doing this has been agreed in consultation with Historic Scotland, and employs a water based bio-degradable chemical paint softener to loosen the paint, prior to a final rinse.
The stonework is then to be repaired, using a variety of methods. Where possible, the original stone will be retained. Should any areas have surface deterioration, this will be dressed back to a sound base, and the joints pointed in a lime mortar. Should the stone have decayed to a point where this is not possible, then these stones will be repaired in new masonry, using a stone type which has been selected for its close physical match to the characteristics and appearance of the original stone.
It should be remembered that these repairs will result in a dramatic change to the present appearance of the Club. The stonework is unlikely to appear uniform, as the combined effects of the building’s age and the damage caused by the previous repairs will likely have caused some weathering and erosion, particularly at joints. The new stones used in repairs have also been selected for their close colour match to the original stone, and a period of weathering and exposure will be needed before a good match for the existing stone is achieved. We believe, however, that the building’s appearance should reflect the fact that it is over 180 years old.
Roof Repairs at 185 Bath Street
The building’s original roof coverings have come to the end of their lives, and are to be repaired using traditional materials in keeping with the building’s Category A Listed status.
The building is predominantly roofed in slate, with areas of flat roof covered in mastic asphalt. These roof coverings are generally to be renewed on a like for like basis, along with any repairs needed to the timber roof structure. The contractor will carefully sort through the slates removed, and as many as possible will be re-used, in line with good conservation practice.
The building has been subject to a number of alterations and additions over the years, so we will also be taking the opportunity to rationalise the roof coverings and drainage outlets, reducing the potential for water ingress and future maintenance, and returning the roof to its original appearance and specification.
The gallery roof includes a glazed lantern, previously hidden by the former ceiling, which has been removed. This is to be reinstated to its original shape, using a type of traditional lead covered glazing bar that has been in production for 150 years, into which we have been able to insert double glazing to reduce heat loss.
Similarly, the existing glass lantern over the main stair (which is not the original) is to be carefully removed, and a new lantern installed, using the traditional glazing system.


